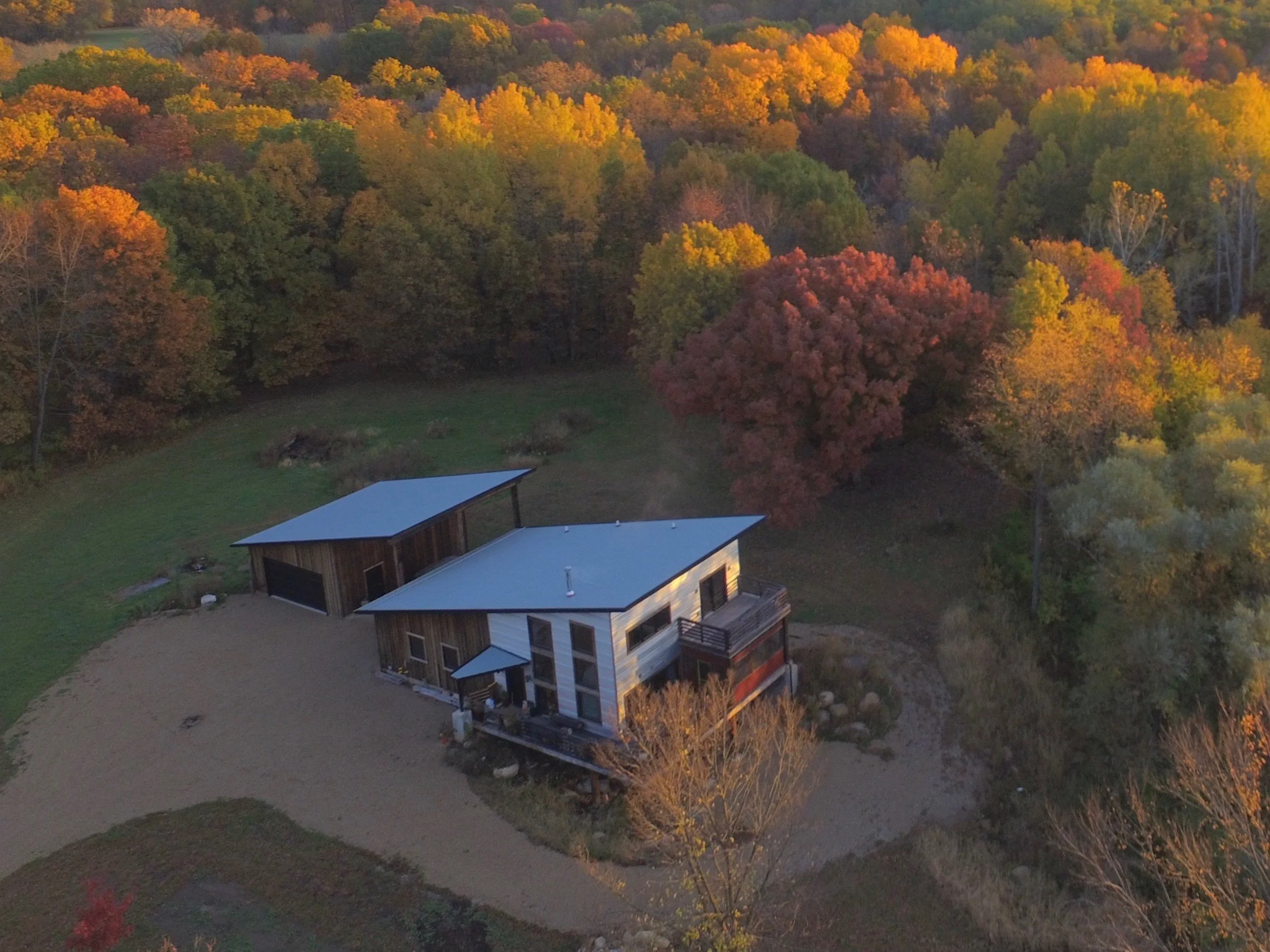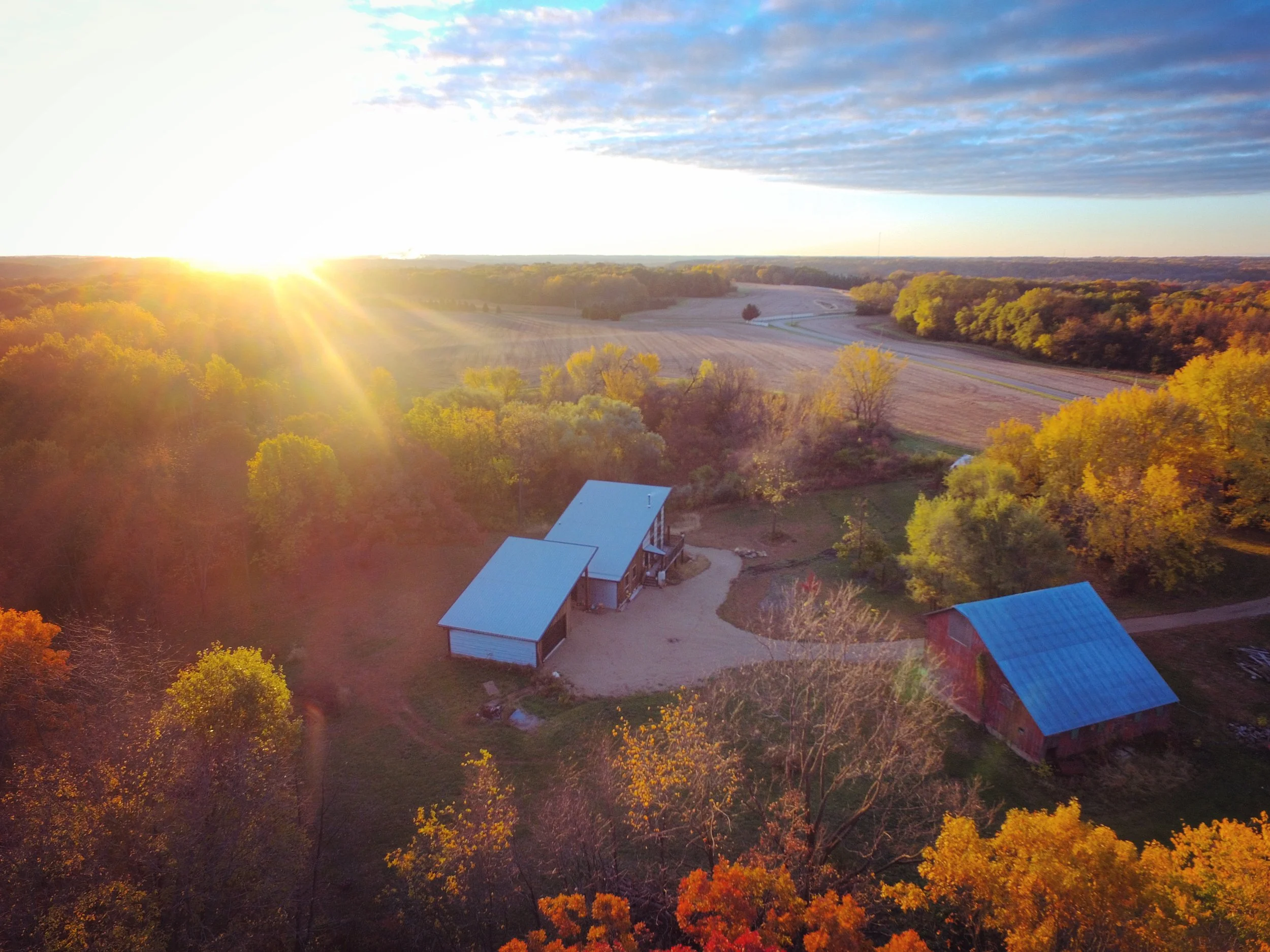
Hornbaker Residence
Custom Residential | Princeton, IL
Project Brief
These young homeowners started the design process as a family of two and ended construction of their new home as a family of four. As their family grew, priorities changed and studioK was able to help them plan for the present and the future. Unique exterior building materials were researched and used to pay homage to the site as well as the client’s interests of harvesting wood from the site, reusing materials found in an old barn adjacent to the homesite, and his background in landscape design. The orientation of the home was essential in using the existing site features to enhance the features of the home. The open floor plan, mudroom, loft, and walkout basement were all designed for this family’s day to day life. The detached garage is visually connected and allows the owners to go from garage to house under roof. The mudroom is the first stop to remove muddy clothes and boots and even rinse off if need be before entering the home. The master bedroom was thoughtfully laid out to make a handmade headboard the visual focus on the interior and an old oak tree where the owners had their wedding photos taken on the exterior. The kitchen and living room offer views in 3 different directions to the exterior, taking in the front yard, side ravine, and backyard where the kids spend most of their time. The loft offers a reading nook and plant sanctuary to unwind and the screen porch and decks offer space to connect with the outdoors.









