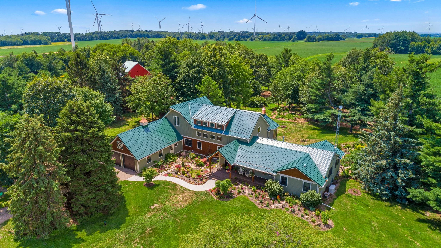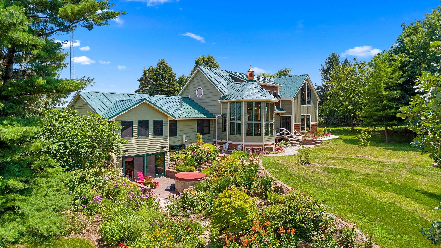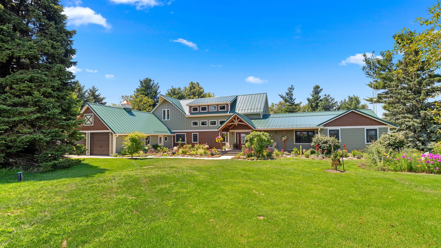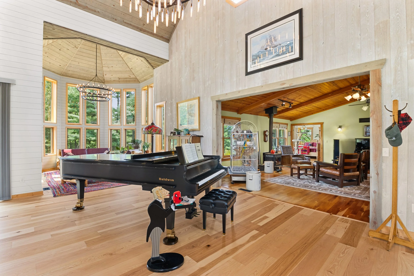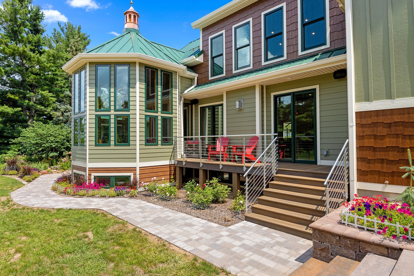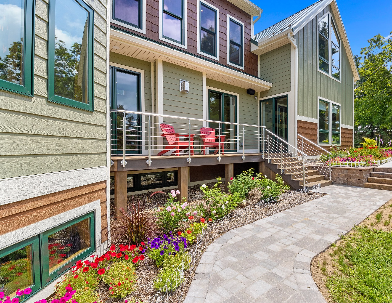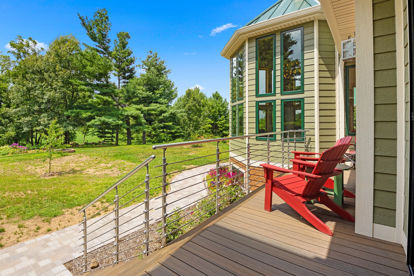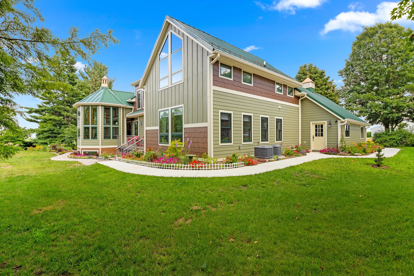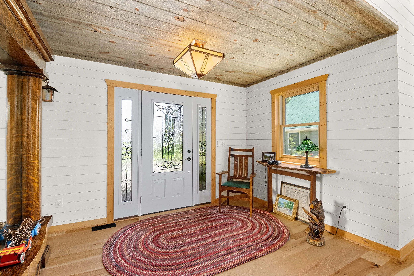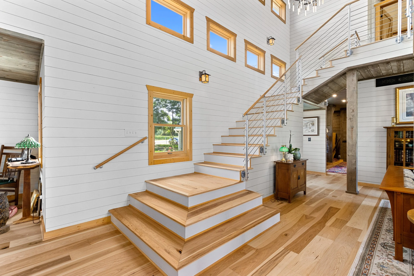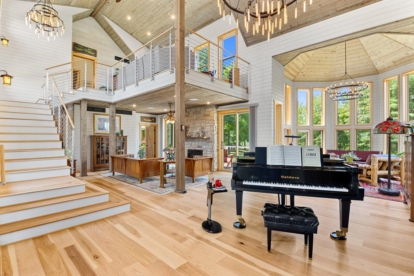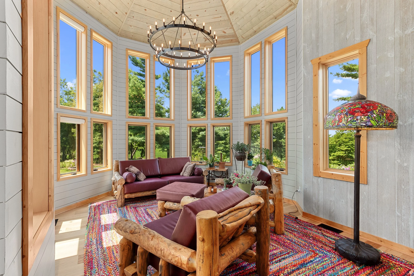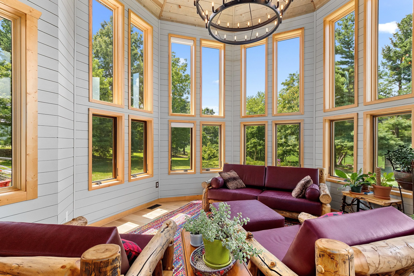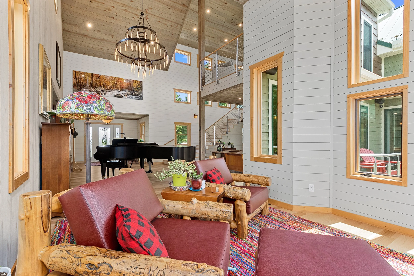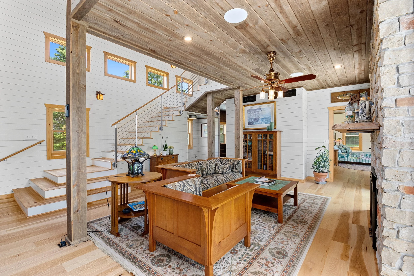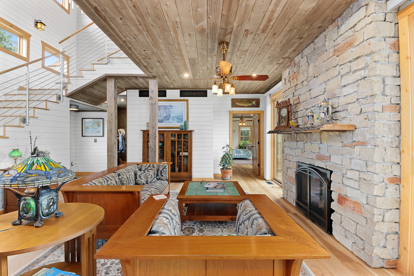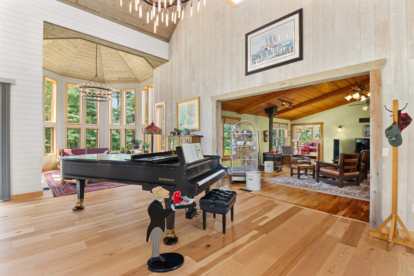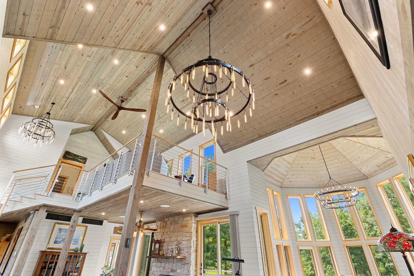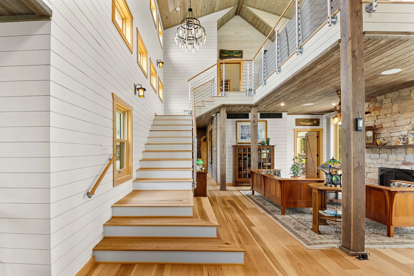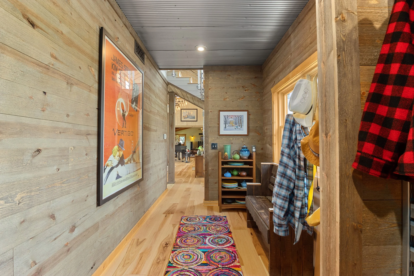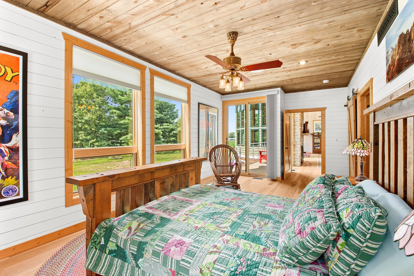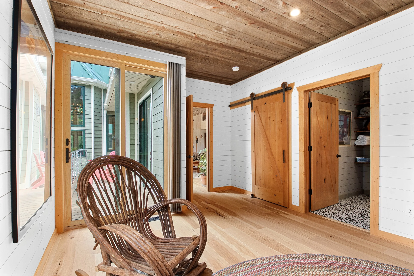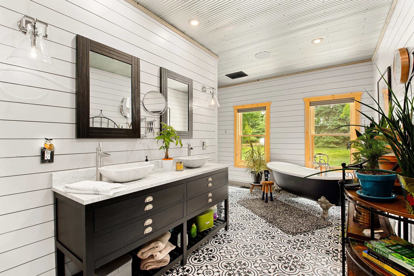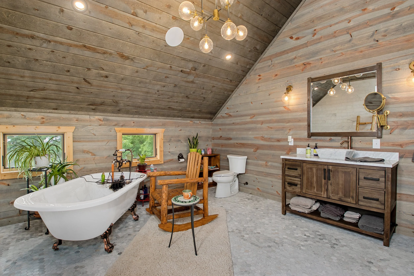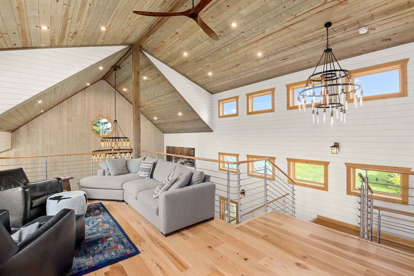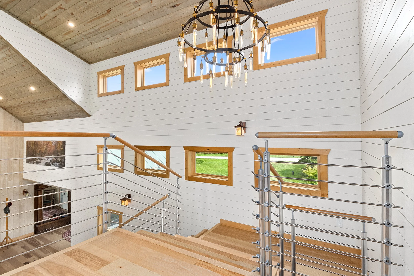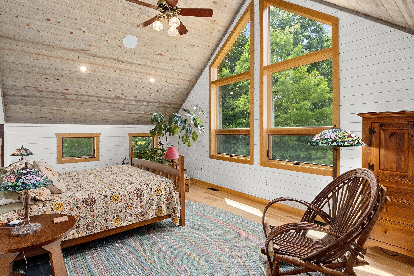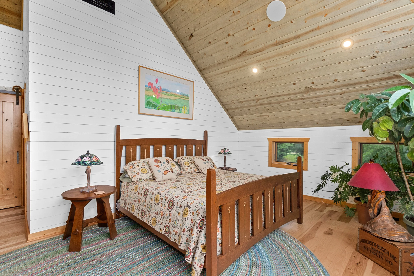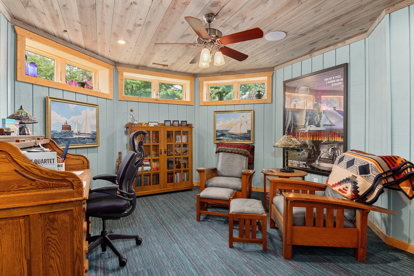
Kessler-Blaine Residence
Custom Residential ADDITION | OHIO, IL
Project Brief
This project was the perfect collaboration of client, Architect, & contractor. The clients approached us wanting to add an addition to their existing country home. The existing cottage was built where the owner’s childhood home once stood. For years they had been using the home as a weekend getaway from Chicago. They desired to live in the home full time after retiring and needed to add adequate space for their antique furniture, entertaining guests, and with the thought of aging in place in mind. With the addition needing to be larger than the existing house, one of our main design priorities was to design the exterior to not look like a massive addition was tacked onto the original cottage. The existing cottage was kept largely untouched so the owners could live in it during the construction of the addition and maintain its original charm. The existing detached garage was also kept and the addition was designed between the existing house and existing garage to create a seamless flow of old and new. The view from every room was thoughtfully crafted so the outdoors could be enjoyed indoors, all year around. The owner and contractor worked closely throughout the entire construction to implement their vision for the interior finishes.

