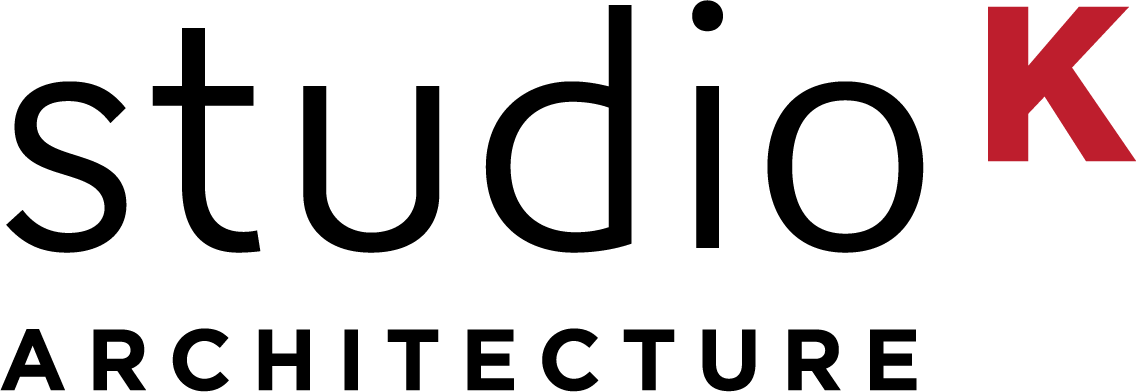
studioK Office
Commercial | Princeton, IL
Project Brief
This former men’s clothing store was slated for demolition after its most recent owner abandoned it. Ryan and Matt purchased the building in 2018 and began renovations for the office of studioK. The roof, portions of floor and rear wall all needed extensive repairs and replacement. The building had been open to the elements for many years. During the renovation the brick walls were exposed, original hardwood floors repaired and refinished, front entry restored, and the ceiling joists altered to allow for a more open feel to the space. The joists were then milled down and used for stair treads and a barn door feature. The open studio space allows for collaboration and interaction throughout the day. The downtown location with its linear space tucked along main street doesn’t provide for much light expect at the front entry and rear so the glass conference room located in the center of the space and the open floor plan allow for light to flow through.














